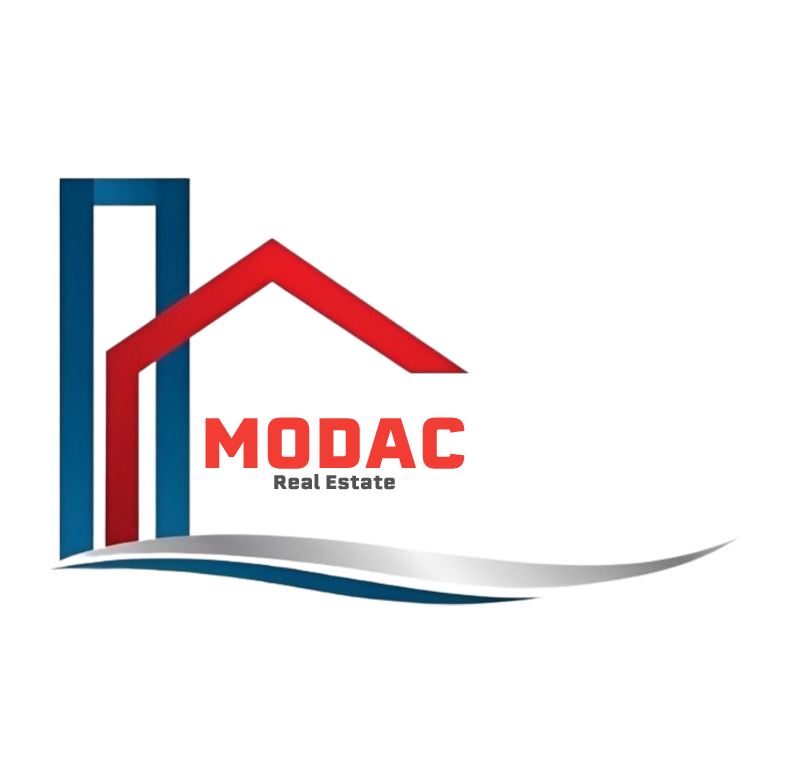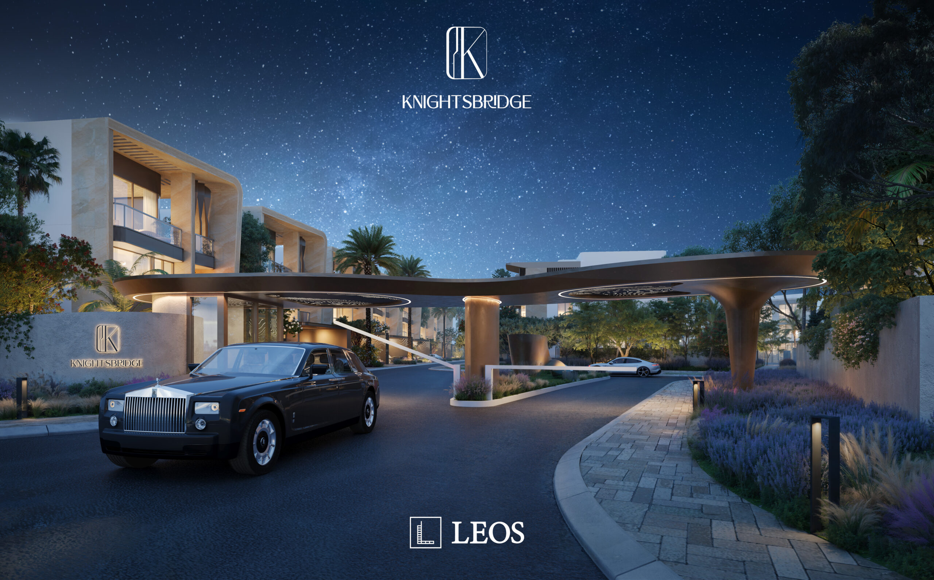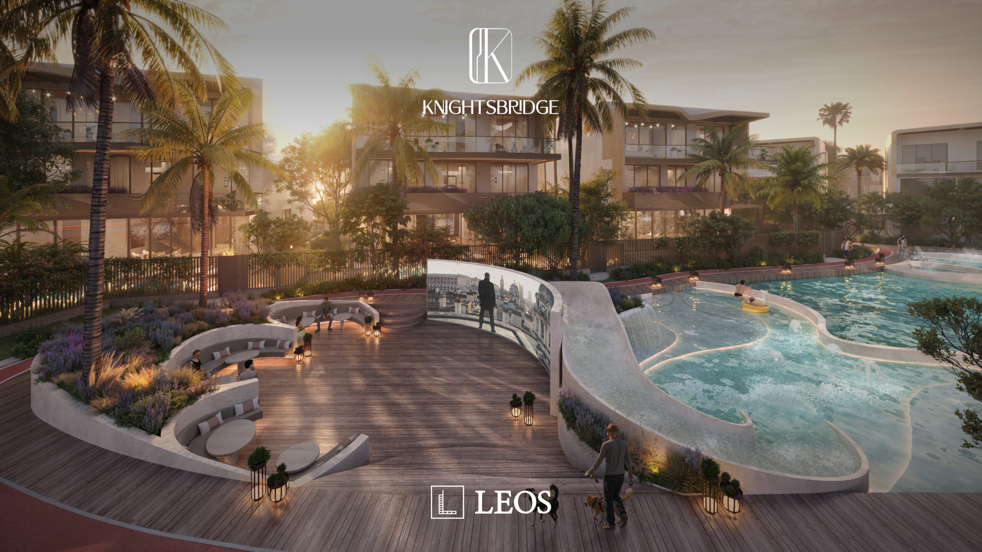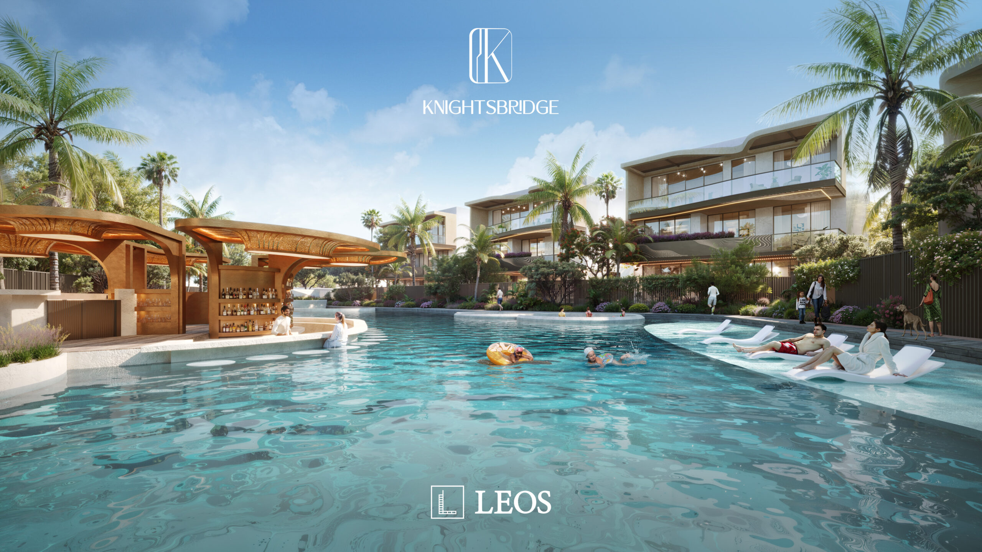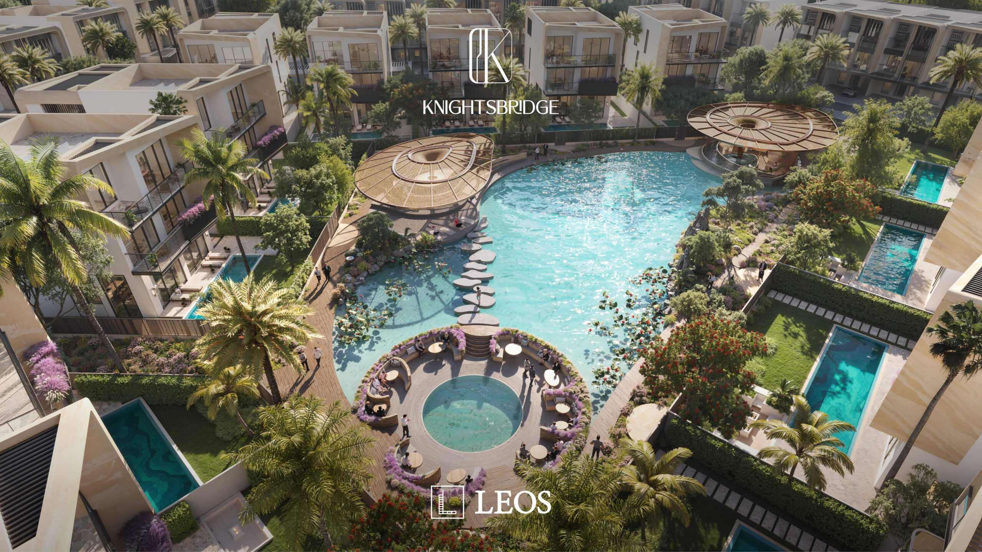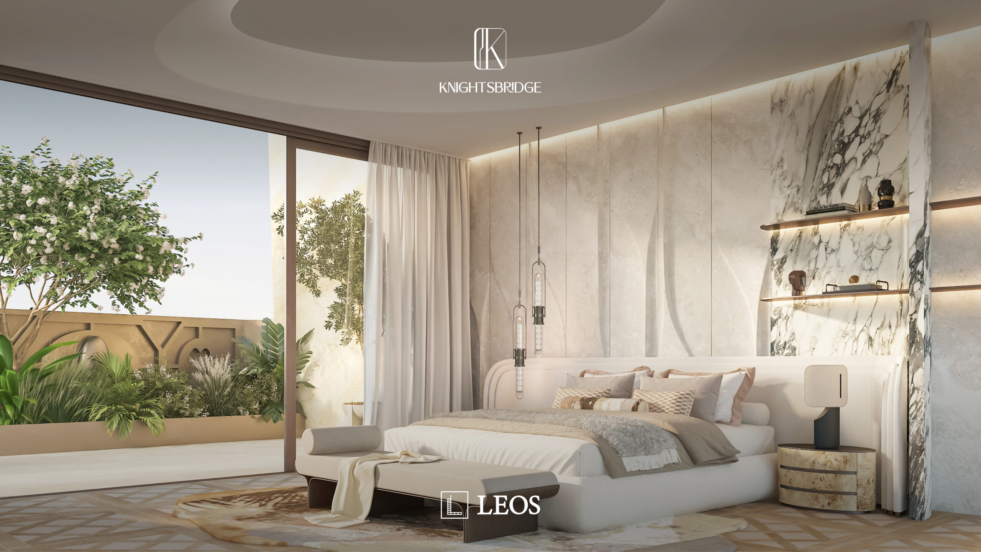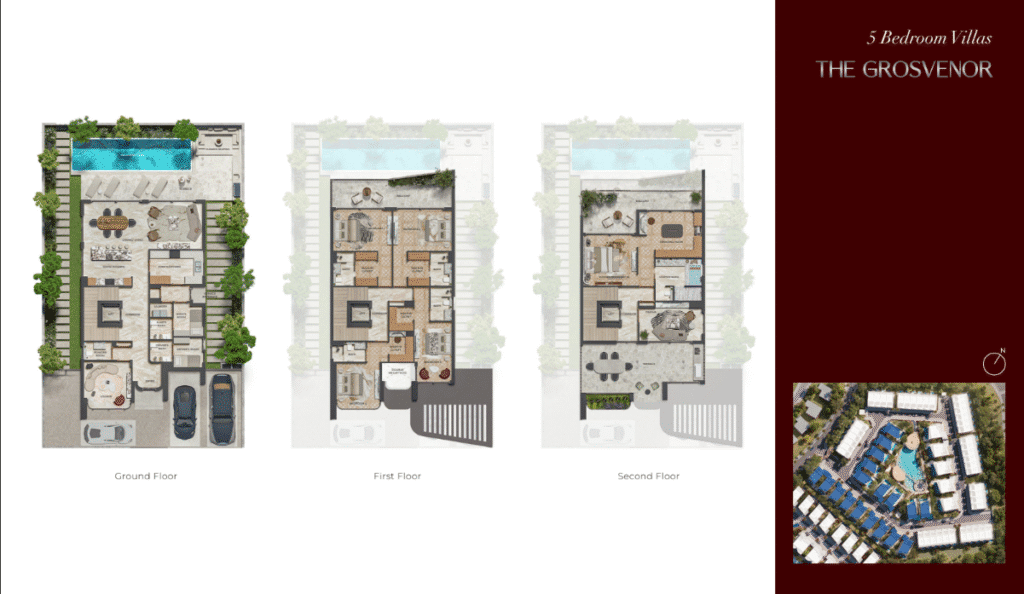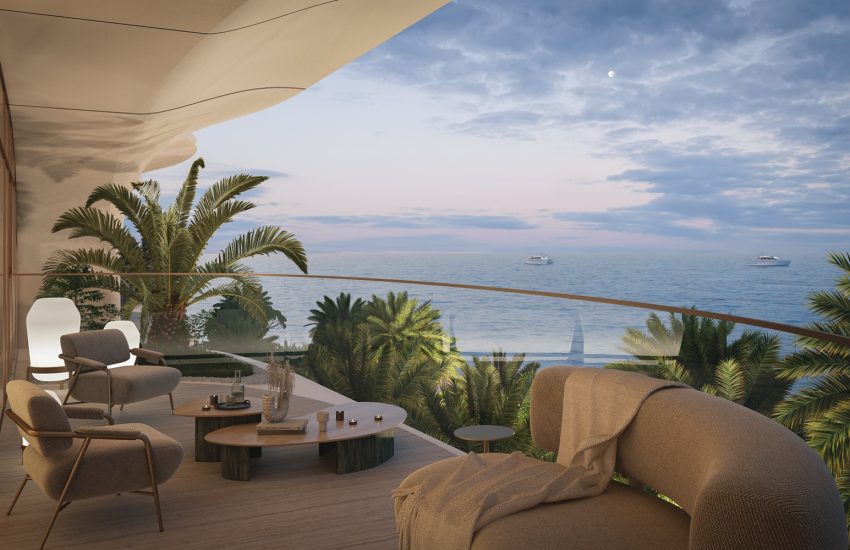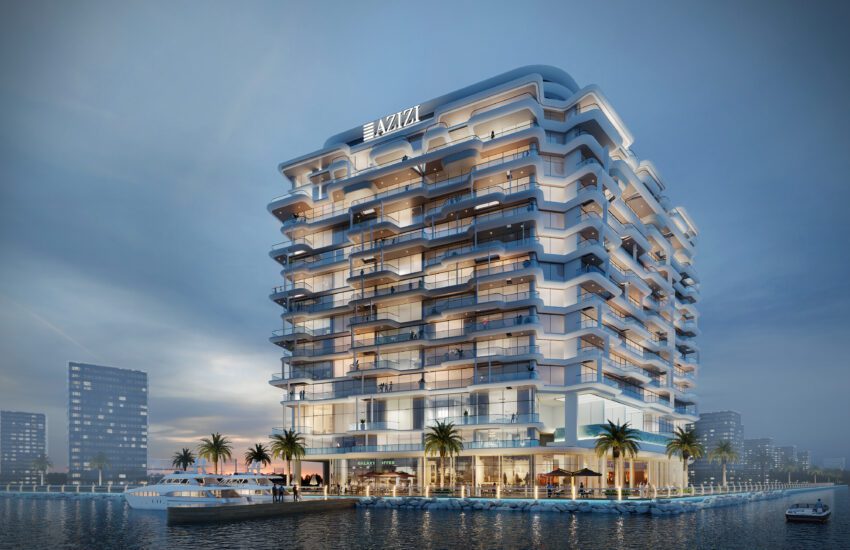Knightsbridge Phase 2 I 5 BR Villas
FeaturedOverview
WELCOME TO KNIGHTSBRIDGE !
Dubai’s leading climate-adaptive wellness community will set a new standard in luxury living. Inspired by London’s famous Knightsbridge neighbourhood, LEOS Developments has created a unique enclave in District 11, Meydan. This groundbreaking project combines British architectural charm with advanced environmental technology, making it Dubai’s first truly climate-adaptive community and redefining ‘super-luxury wellbeing’.
The Chatsworth is a seamless curation of luxury 5 bedroom villas, featuring artfully crafted living spaces,that blend elegance with sophistication. Each home is a testament to quality craftsmanship,featuring an extravagant double-heighted Garnier entrance, a private elevator and expansive open-plan living areas. Designed to embody a rich indoor-outdoor living experience, the villas are decked with climate-controlled terraces, fresh harvest gardens as well as a TAKIBI firepit for daily entertainment. From private home gym to smart home systems that
offer unparalleled comfort,every home is crafted to exude the true essence of modern living.
Nestled in the heart of Meydan District 11, Knightsbridge is a just 3-minute walk from the swimmable lagoon.This prime location combines serene waterfront wellness with easy access to Dubai’s main highways E66 and E311,offering both a peaceful retreat and convenient connectivity. With swift access to Dubai’s top schools, recreational amenities, and lush green spaces, Knightsbridge harmoniously blends tranquil waterfront living with urban convenience.
DETAILS
Villa : 5 bedrooms
Size : 6,005 sq.ft
Parking spaces : 3
Ceiling height : 3.2m
Starting price : 13.8M AED || 3.760M USD
Payment Plan : 50% During Construction – 50% Upon Completion
Anticipated Completion Date : Q4 – 2027
THE CHATSWORTH FEATURES
- Double height grand entrance
- Fresh harvest garden
- Private temperature controlled pool
- Smart home system
- Takibi Firepit
- Gym
- Spacious private elevator
- Semi-open kitchen
- Walk-in Closet
- Master jacuzzi
- Climate controlled outdoor shaded terrace
- Smart irrigation system
- AI security automation
- Karesansui Balcony garden
- Enhanced Drainage System
COMMUNITY AMENITIES
- Swimmable Sunrise Lagoon
- Outdoor Cinema
- Kids Aqua Park
- Outdoor Jacuzzi Area for Relaxation
- BBQ and SmokeHouse Pavillion
- The Ripple Water Cafe
- Jogging Track
- Aqua Sunbeds
- Community Entrance
- Sikka Connects to Phase 1
Details
-
Rooms:5
-
Beds:5
-
Baths:2
-
Garages:3
-
Price ($):$3,760,000
-
Status:
